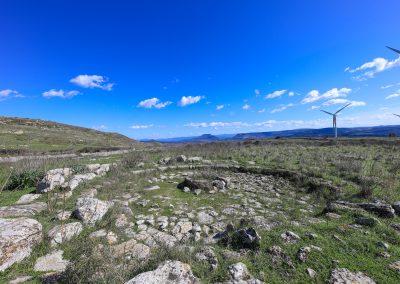
Florinas
Nuragic Sanctuary of Punta Unossi
The nuragic village of Punta Unossi is located on a wide calcareous plateau called Sa Cuguttada, one of the most important in the territory of Florinas. It is dominated by the nuraghe Punta Unossi (tn* nuraghe: large megalithic, tower-shaped, prehistoric stone structures found in Sardinia, dating from the second millennium BC to the Roman conquest), located about 500 metres north-northeast. The archaeological area is spread over about 10,000 square metres and contains several structures: housing units, public and sacred structures. The dig undertaken in 1988 by the “Soprintendenza ai Beni Ambientali, Architettonici, Artistici e Storici”, a Public Organisation that governs Environmental, Architectural, Artistic and Historical Heritage, concerned almost exclusively the inside of the “Rotonda”. In 1989, the sector surrounding the isodome structure was explored, where a hut was built over another bigger circular room on the northern side. On the eastern side of the “Rotonda”, another three huts were identified which haven’t been scientifically explored. Instead, the excavations took place southwards, where a room delimited by a straight line was brought to light, with a wide entrance, together with a structure, perhaps an oven, on the eastern side. The scientific dig also included a circular space of considerable dimensions, classifiable as a Reunion Hut. Unfortunately, no intervention took place on the northern structures, presumably of the Roman age.
The Reunion Hut is located 50 metres from the entrance to the archaeological area; it is a circular space of significant dimensions compared to the others. A public function is attributed to these spaces because they are characterized by a bench seat along the entire internal perimeter, made by parallelepiped limestone blocks of stone, that incorporate a cylindrical artefact on the eastern side. We believe that inside these great huts, the heads of political, economic and religious power would gather in assembly. The hut rises by two layers of rocks above the natural ground level and was built with roughly cut calcareous rocks. he width of the wall varies from 1.40 to 1.95 metres. The entrance is oriented north-west and has a threshold elevated about 0.30 metres above the ground, made by surfacing rock and delimited by two flat slabs of rock on the sides embedded in the ground. About 30 metres to the north, there is a building with a circular plan called the “Rotonda”, which was originally built with a wall made by medium-size limestone rocks. Later, the structure was covered by perfectly carved T-shaped ashlars. Just 40 centimetres away from the “Rotonda” there is a wide hut with an entrance facing east in front of the monument. During the dig, a circular artefact was found in the middle of the hut, made by truncated-pyramidal ashlars with circular section; its use remains a mystery: perhaps a fireplace or pedestal. After it was abandoned, a circular structure of smaller dimensions was built over the hut, laying in part on the walls of the pre-existing hut and in part over the circular artefact, obstructing it. The entrance to this structure faces south. This room also contained a rough circular artefact, made from little irregular stones.
Source: “The Sanctuary Village of Punta Unossi” (in Italian), by Pina Maria Derudas in Sardegna Archeologica




